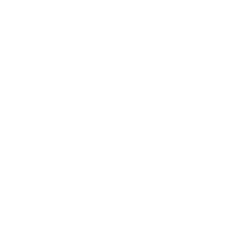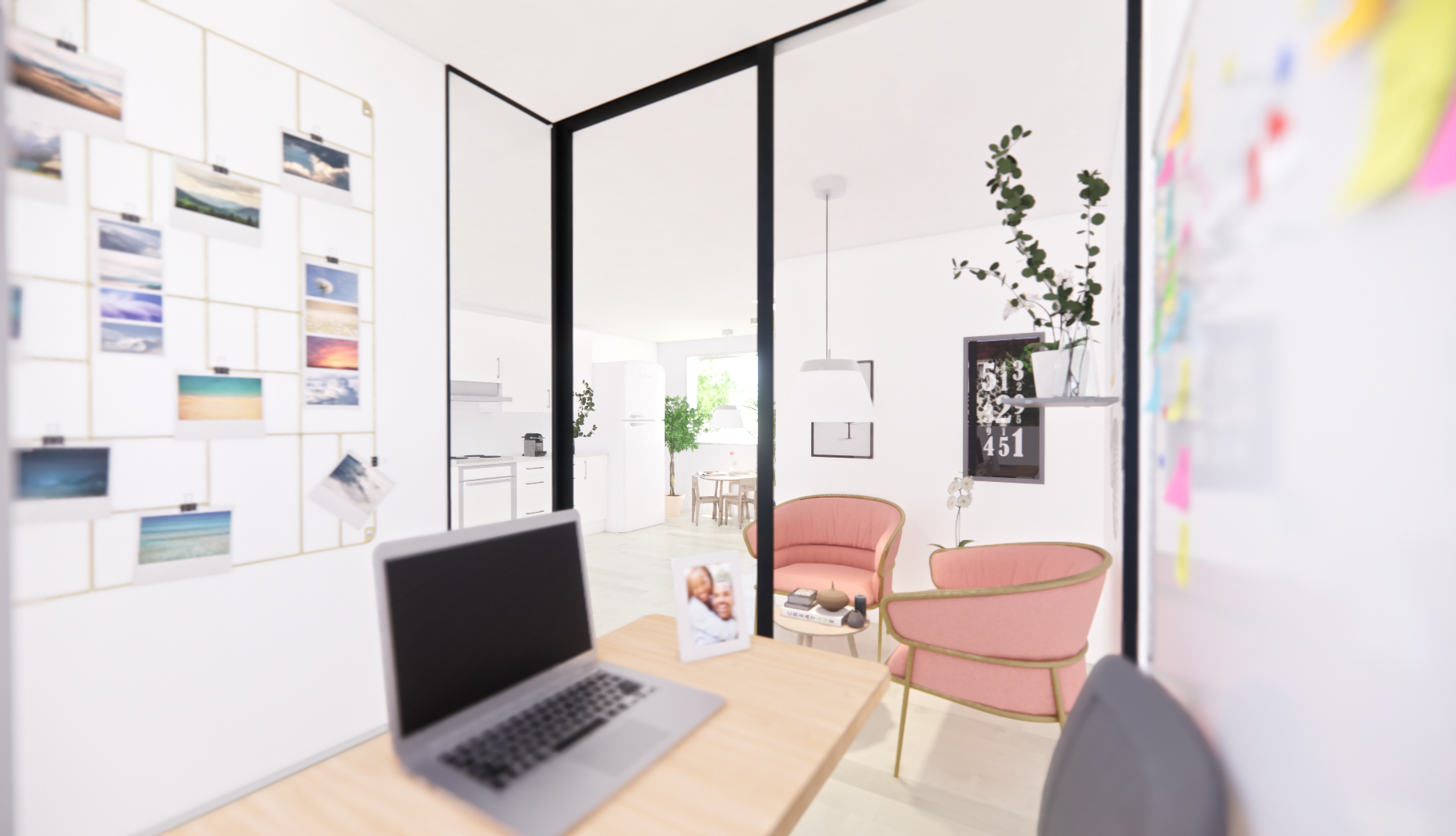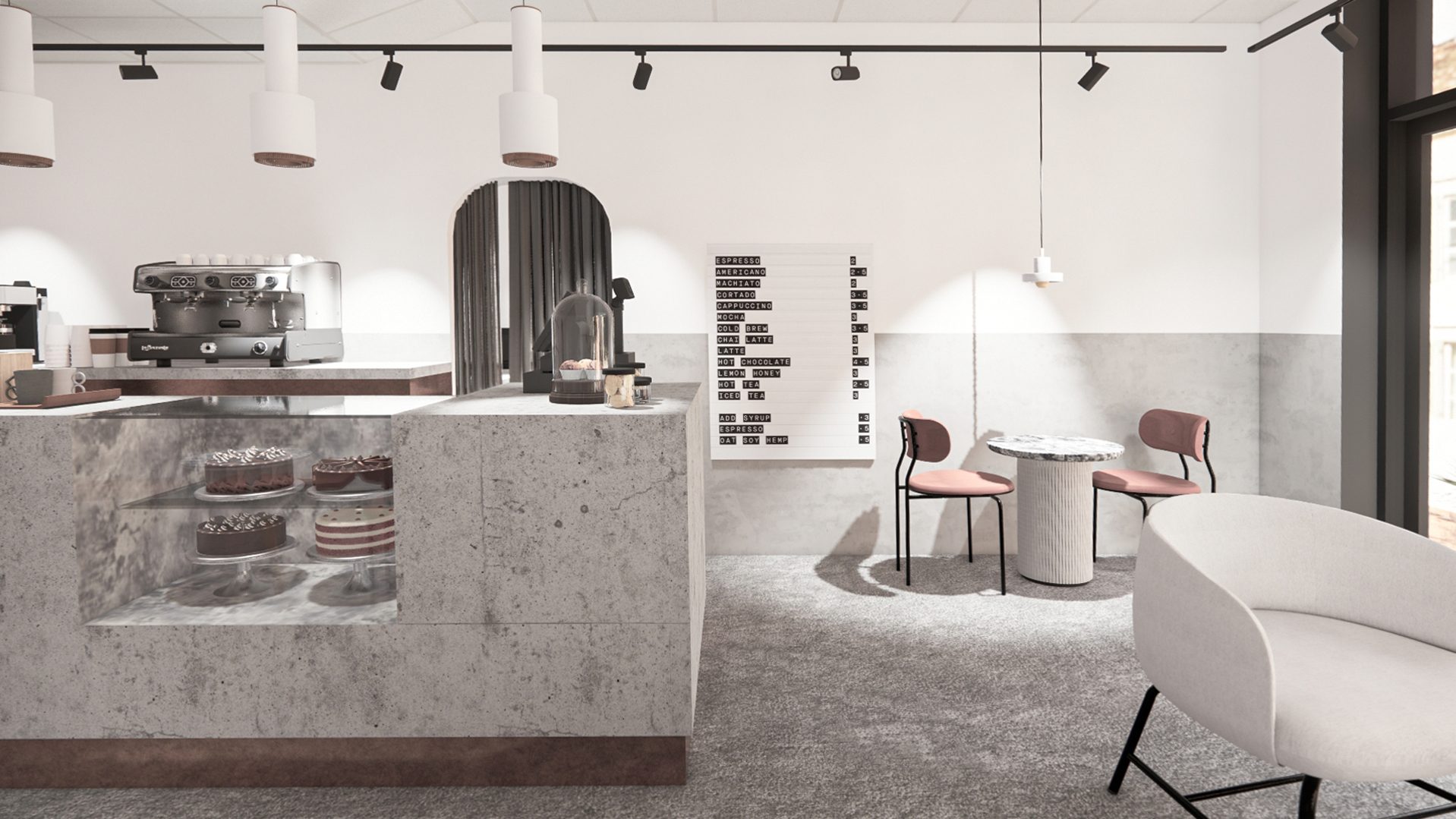In a traditional central neighbourhood in London, a complete renovation of a floor plan was required by our client. The result layout was an open plan of a Kitchen and dining area, office closed space, lounge area and wc/ service space. The renovation plan and 3D visuals were fully designed by Motif №39, in accordance with client´s instructions.
Architecture and Interior Design Studio










