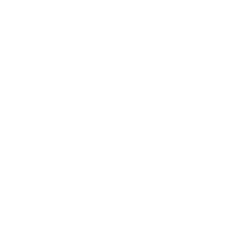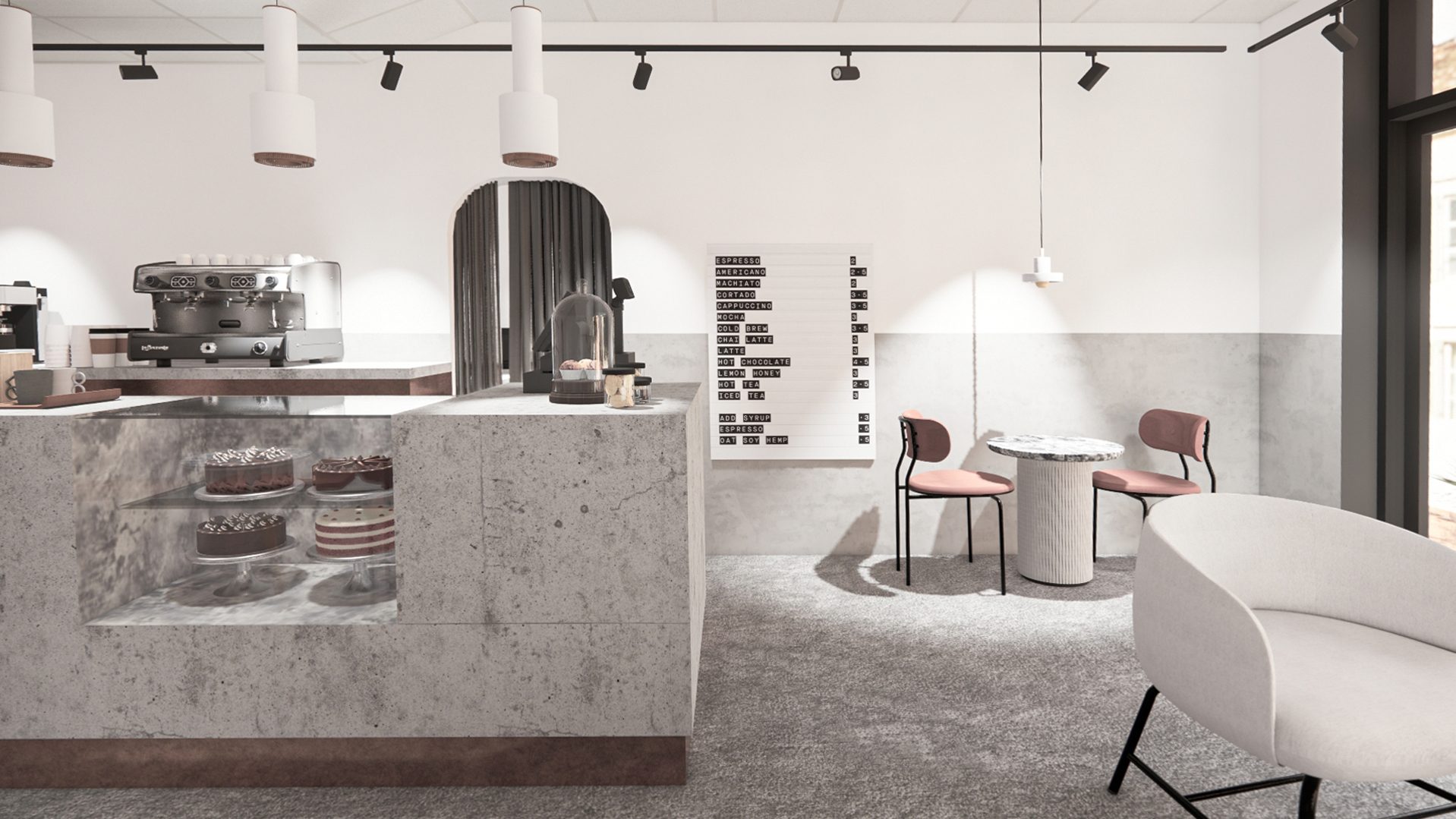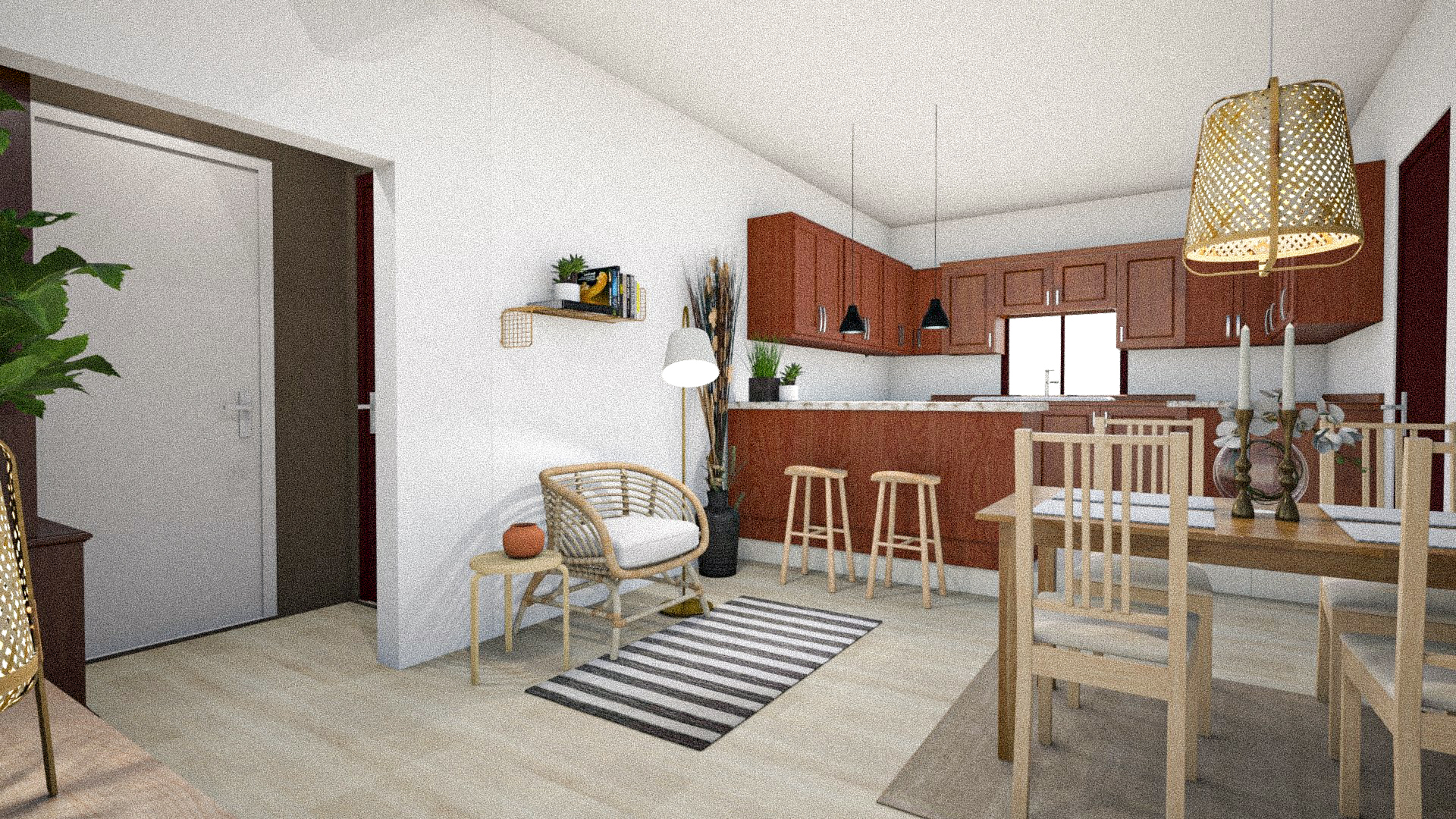My IKEA Favourite Items
This is not a paid add, but rather a description of a recent Interior Design project I had the fun creating with my client, who wished to choose as many items from IKEA as possible.
The project was set in the middle east, far far away from the origin of the famous Scandinavian Home furnishing retailer,




